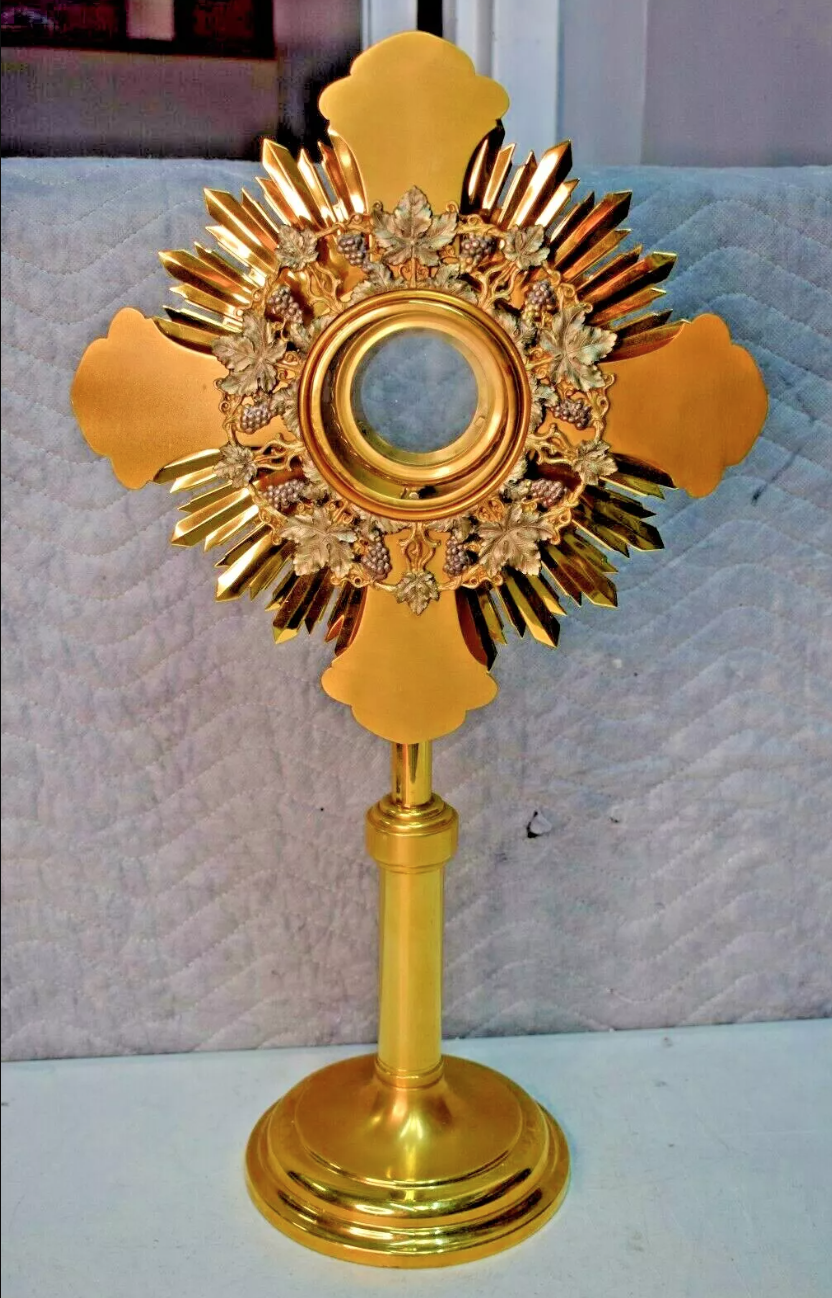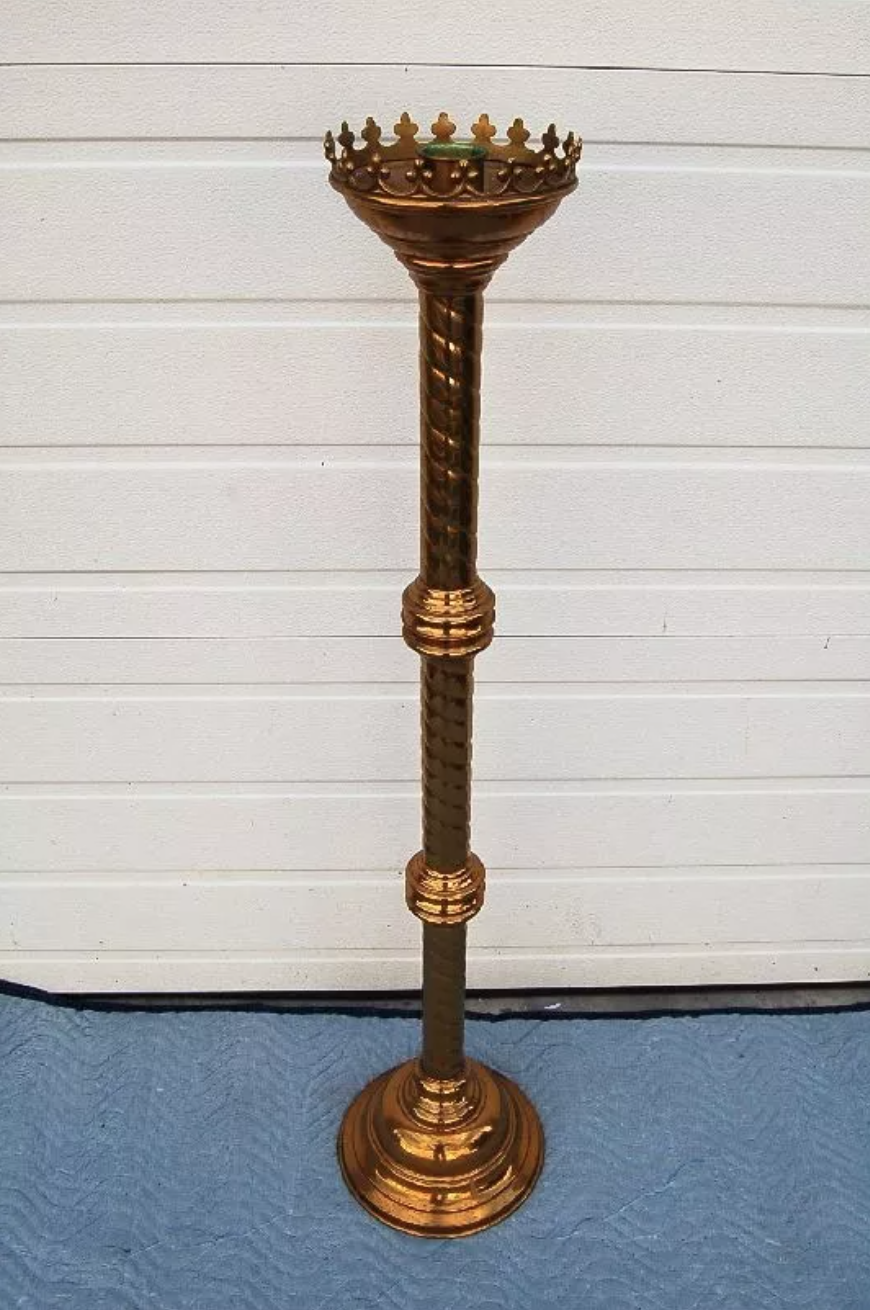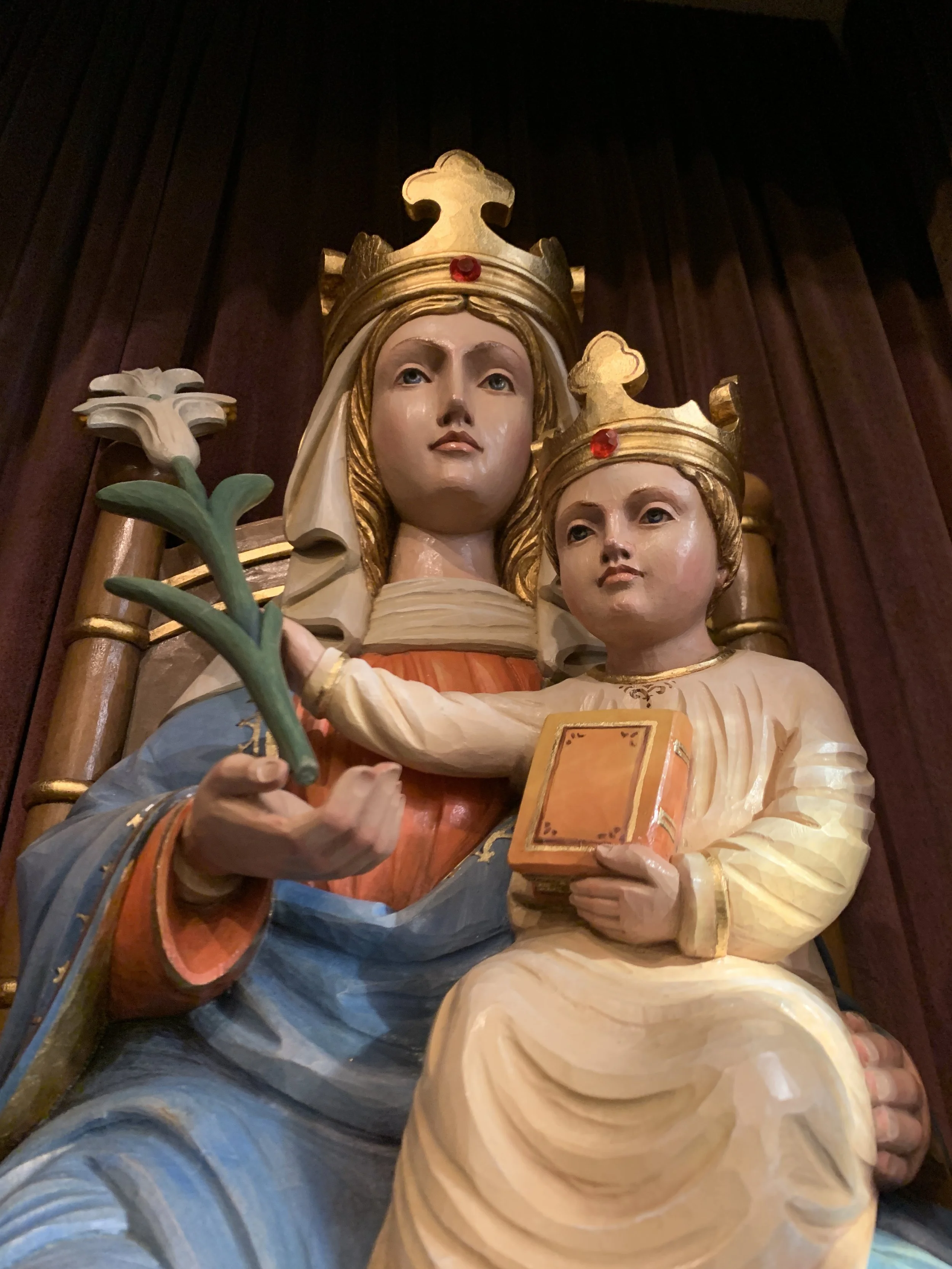Corpus Christi Catholic Community:
Proposals for Chancel Renovations of New Property
The Property
952 Orange Grove Road is a steel structure of about 7400 square feet, built in 1978, located in the West Ashley section of Charleston, South Carolina, and the former home of the Church of God of Prophecy. The property, which is located very near the Chancery of the Diocese of Charleston, was purchased by the Diocese in July 2023, and since that time has been lightly used, primarily for storage and occasionally for overflow parking for events at the Chancery/Pastoral Center. The Diocese has agreed to lease the property to Corpus Christi at cost of $3,000 per month.
Realtor’s Description:
Gorgeous marshfront property; almost two acres, currently a church property, with great redevelopment potential as well. Steel structure, approximately 7400 Square Feet, nicely built out and well maintained. Beautiful oak trees, great parking, with storage building as well. Flexible layout including a spacious sanctuary, large fellowship hall with kitchen, classrooms and offices. Steel framed structure, well maintained with attractive interior and exterior finishes. (Source)
As-is Gallery:
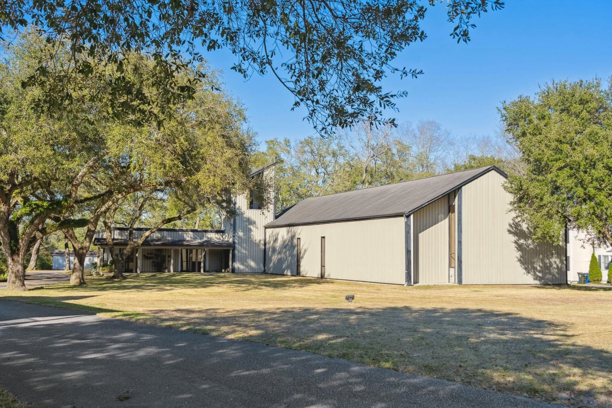
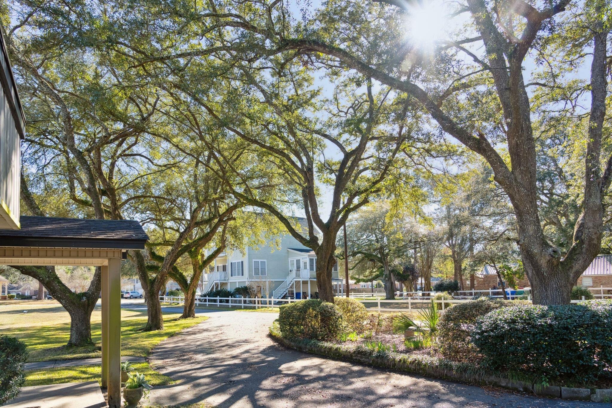
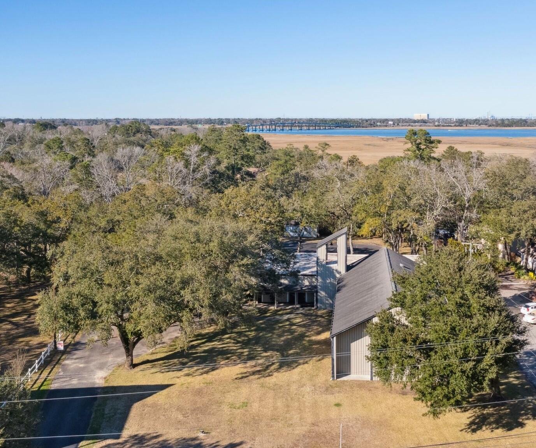
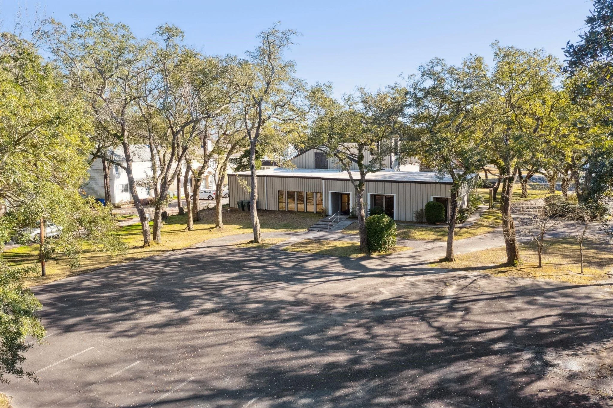
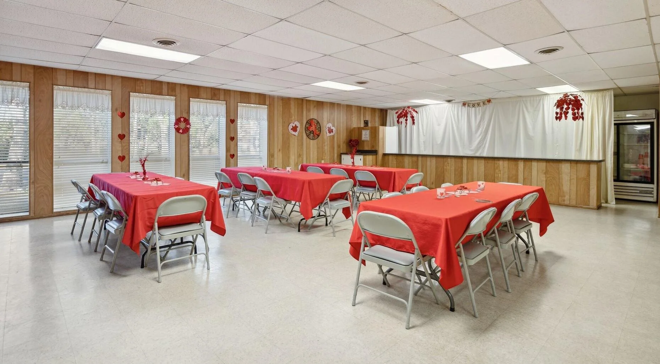

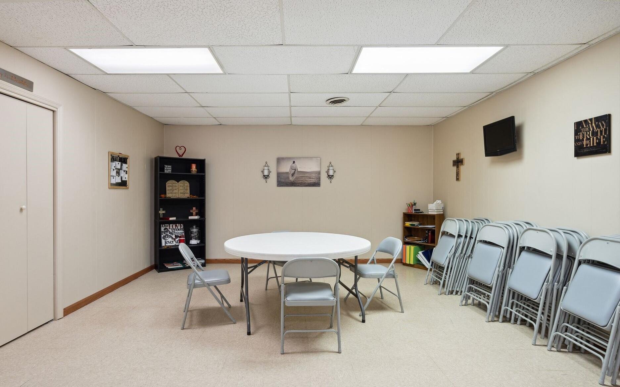
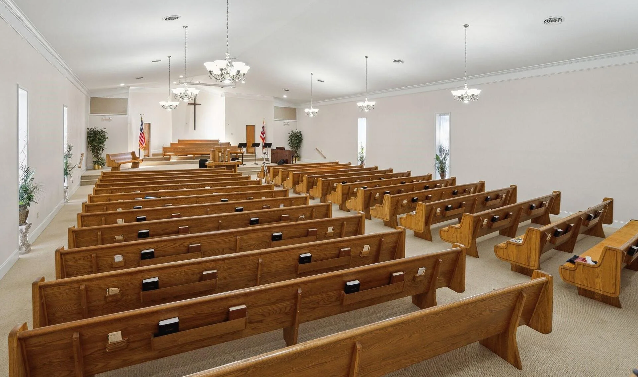
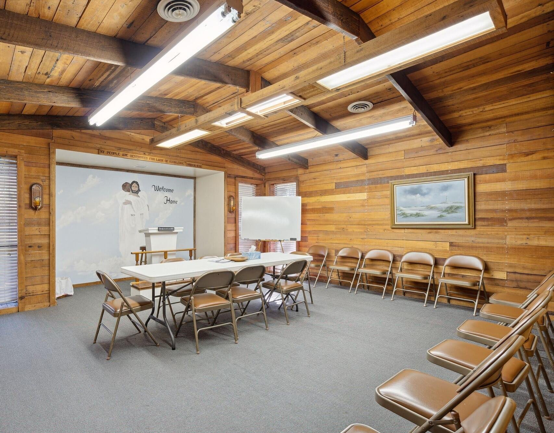
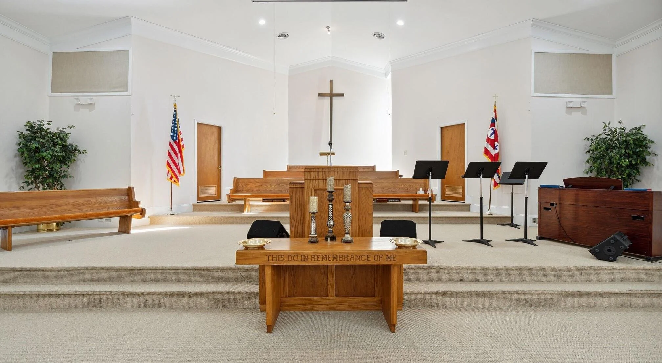
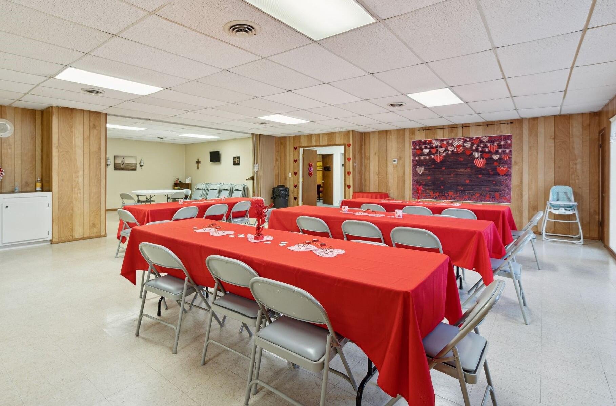

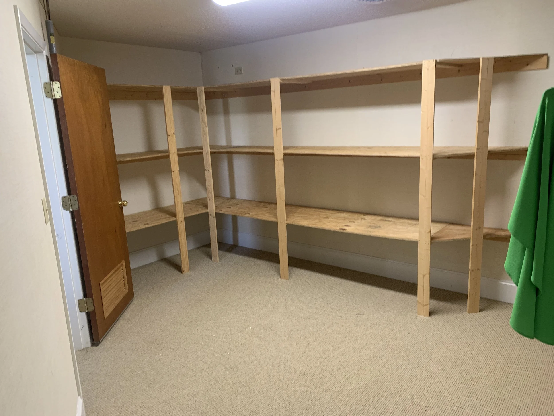
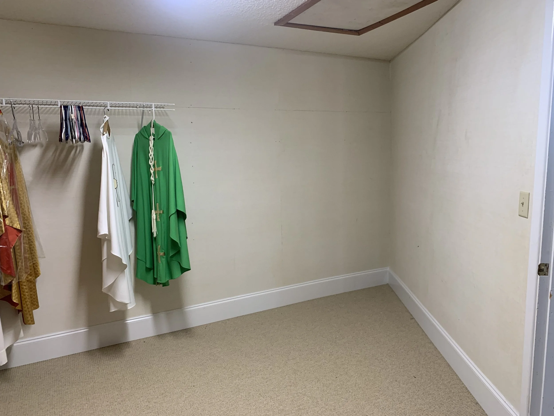
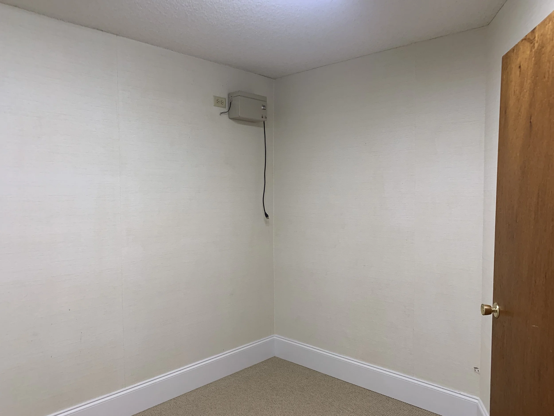
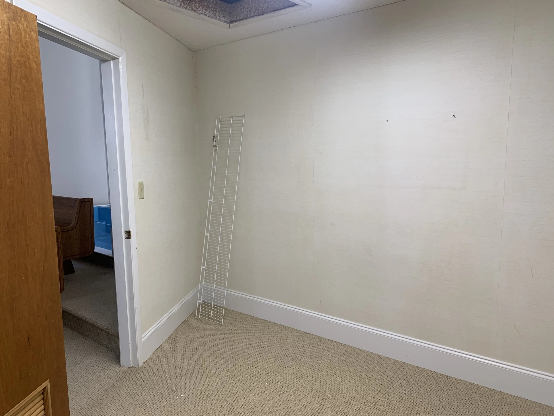
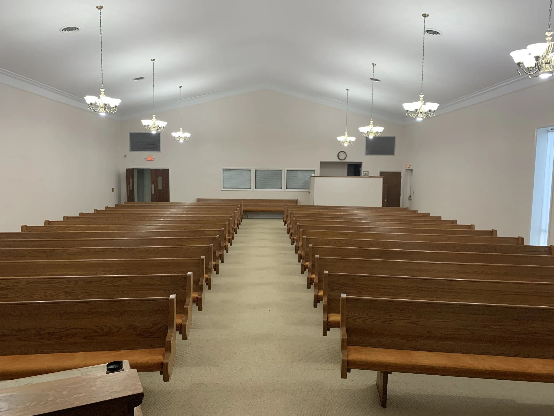
Proposed Renovations
Corpus Christi’s goal is a limited renovation of the building - primarily narthex, nave, and chancel - to be attractive and practical for Mass and the celebration of the Sacraments in “the beauty of holiness” according to the norms and common usage of Divine Worship, in a financially responsible way, recognizing that, while we hope to be in a position to purchase the property within two years and undertake a full renovation, we are renters; that is to say, while we aim at beauty and tradition, structural elements must be understood to be temporary.
Given those limitations, we hope to transform the current chancel into a beautiful setting for altar, tabernacle, and the proclamation and preaching of God’s Word. To do this, we propose:
A large dossal curtain to screen off the back portion of the chancel with its choir pews and large baptismal pool, somewhat hide the asymmetrical conjoining of the rear walls, and create an attractive background for the sanctuary and focuses attention on altar, tabernacle, and crucifix. The dossal curtain with its four oak posts will at rear of the main platform level.
An altar with tabernacle atop the gradine will be placed just in front of the curtain; this allows ample room for celebrant, sacred ministers, and servers for Solemn Mass. A crucifix will sit atop the tabernacle.
Sanctuary Lamp will hang from bracket attached to one of the dossal/riddel posts.
[Statues of angels or saints, or perhaps cross or fleur-de-lis finials could be added to dossal/riddel posts.]
Pulpit and lectern within the chancel. Width and depth are adequate for these elements to be placed without obstructing view of the altar from nave.
Sedilla & chairs for sacred ministers and servers also within the chancel, placed perpendicularly to altar.
An altar rail placed on the main level of the platform, allowing communicants to kneel on the step (this is inconveniently low for the ministers of Communion, but seems best, most efficient solution at this point).
Shrine of Our Lady of Walsingham located within the chancel to one side, or possibly against side wall just outside the chancel.
Here is a preliminary sketch of the proposed chancel:
As drawn, the Dossal Curtain would be 9’ tall and 18’ long, leaving 4’ at either end to access the sacristies. The first chancel step is 38’9” long. The main chancel level (altar rail to dossal curtain) is 9’10” deep.
Liturgical Items
For liturgical items and decorative elements (recognizing again our financial constraints) we have searched for attractive items (mostly “vintage”) that are simple, of good materials and well built, and relate well to what might be called the simpler end of the Gothic Revival.

